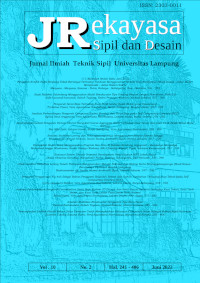Perencanaan Rotasi Bekisting dengan Building Information Modelling (BIM) (Studi Kasus Gedung Kuliah A Fakultas Kedokteran Universitas Lampung)
DOI:
https://doi.org/10.23960/jrsdd.v11i2.3468Abstract Views: 108 File Views: 100
Abstract
This research plans the volume and rotation of formwork. Formwork modelling in the Lecture
Building A project of Faculty of Medicine, University of Lampung used the concept of Building
Information Modeling (BIM). This research aims to model formwork for plate, column and shear
wall works and determine the rotation method used in the Lecture Building A project of Faculty of
Medicine, University of Lampung by applying the concept of Building Information Modeling
(BIM). The results showed that the formwork volume in Revit was smaller than the BoQ volume in
the project. Expressed the difference in column volume results by 285.03 m2 (36.31%), plate
volume of 205.13 m2 (30.63%), and shear wall volume of 26.138 m2 (13.4%). And in the
formwork output of the beam structure with the sampling method of the deck floor +25 beam type
B2 (400x250), the total volume result is 33.2639 m2 (4.38%). And then results of the rotation
analysis total volume of formwork required in the shear wall structure amounted to 67,554 m2
(40.01 %), 213.39 m2 (42.67 %) of columns, and 195.37 m2 (42.06 %) of plates.
Keywords: Formwork, Building Information Modelling (BIM), Volume
Downloads
References
Faghirinejadfard, A., Mahdiyar, A., Marsono, A. K., Mohandes, S. R., Omrany, H., Tabatabaee, S., & Tap, M. M. (2016). Economic comparison of industrialized building system and conventional construction system using building information modeling. Jurnal Teknologi, 78(1).
Hanuun Ufaira Akbar, M., Sucita, I. K., & Yanuarini, E. (2021). The Comparison Between The BoQ Of Conventional And BIM Method On BPJS Building In Central Jakarta. Jurnal Teknik Sipil dan Lingkungan
Becerik-Gerber, B, and Rice, S., 2010. The Perceived Value of Building Information Modeling in The U.S. Building Industry. Journal of information technology in construction 15: 185-201.
Eastman, C. M, Teicholz, P, Sacks, R, & Liston, K. 2008. BIM Handbook: A Guide to Building Information Modeling for Owners, Managers, Designers, Engineers and Contractors (1st ed.). Hoboken, John Wiley & Sons, Inc, USA.
Saad, M. (2014). Utilization of Building Information Modeling in Construction Project Planning.
Sunartyas. (2015). Hasil Wawancara tanggal 22 Agustus 2015 di Pakuwon Indah.
Zotkin, S. P., Ignatova, E. V., & Zotkina, I. A. (2016). The organization of autodesk revit software interaction with applications for structural analysis. Procedia Engineering, 153, 915-919.
Laorent, D., Nugraha, P., & Budiman, J. (2019). Analisa Quantity Take-Off dengan Menggunakan Autodesk Revit. Dimensi Utama Teknik Sipil, 6(1), 1-8.
Purwanto, S. S., Marizan, Y. M., & Yunanda, M. Y. (2019). STUDI LITERATUR TENTANGPENGGUNAANSOFTWAREAUTODESK REVITSTUDI KASUS PERENCANAANPUSKESMAS SUKAJADI KOTA PRABUMULIH. Jurnal Teknik Sipil, 9(1), 61-75.
Downloads
Published
How to Cite
Issue
Section
License

JRSDD is licensed under a Creative Commons Attribution-NonCommercial 4.0 International License.

