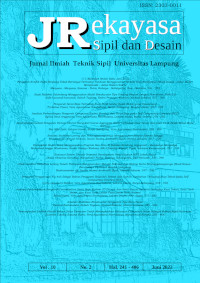Pemodelan dan Perhitungan Kembali Rencana Anggaran Biaya (RAB) Gedung UKM FISIP Tahap 2 Universitas Lampung Berbasis Teknologi Building Information Modelling (BIM)
DOI:
https://doi.org/10.23960/jrsdd.v11i2.3139Abstract Views: 107 File Views: 64 File Views: 0
Abstract
The rapid development that occurs in the construction sector is important because the construction sector is an important part of the development of a country. The rapid development and high level of project complexity require construction service providers to work more effectively and efficiently. Currently, the development of technology and communication science is able to answer these problems, one of which is by using Building Information Modeling (BIM), which facilitates a more integrated design and construction process in order to obtain efficient results. Stages of research methodology: 1) Preparatory stage; 2) Data collection stage; 3) 3D modelling stage with Autodesk Revit; 4) Clash Check examination stage; 5) Stage of releasing work volume; 6) Stage of preparing The Cost Budget Plan (RAB); 7) Stage of drawing conclusions and presenting results. Overall, the total price difference between the total price using the total volume of work contained in the Bill of Quantity (BoQ) results in a greater total price than using the total volume of work produced by Autodesk Revit, with the following indicators: There is a calculation error in the form of human error in the process of preparing the RAB using the total volume of work contained in the BoQ by planning consultants, such as material double-count errors. From this research, it can be concluded: 1) Modeling with Autodesk Revit greatly speeds up planning work because it is very complex to be applied to various construction projects; 2) The use of BIM is very efficient due to the full-integrity facility; and 3) Output volume issued can minimize human error in calculating work volume manually. Minimizing human error greatly affects the contractor's profit.Downloads
References
Eastman, C., Teicholz, P., Sack, R., and Liston, K., 2011. BIM Handbook, a Guide to Building Information Modelling 2nd ed. John Wiley & Sons, Inc, Hoboken.
Fakhruddin, Parung, H., Tjaronge, M.W., Djamaluddin, R., Irmawaty, R., Amiruddin, A.A., Djamaluddin, A.R., Harianto, T., Muhiddin, A.B., Arsyad, A., and Nur, S.H., 2019. Sosialisasi Aplikasi Teknologi Building Information Modelling (BIM) pada Sektor Konstruksi Indonesia. Jurnal Tepat (Teknologi Terapan Untuk Pengabdian Masyarakat), 2 (2), 112–119.
Marizan, Y., Purwanto, S., and Yunanda, M., 2019. Studi Literatur Tentang Penggunaan Software Autodesk Revit Studi Kasus Perencanaan Puskesmas Sukajadi Kota Prabumulih. Jurnal Teknik Sipil UNPAL, 9 (1), 61–75.
Mokolensang, M.V., Arsjad, T.T., and Malingkas, G.Y., 2021. Analisis Rencana Anggaran Biaya Pada Proyek Pembangunan Rumah Susun Papua 1 Di Distrik Muara Tami Kota Jayapura Provinsi Papua. Jurnal Sipil Statik, 9 (4), 619–624.
PUPR, 2018. Permen PU No. 22/PRT/M/2018. Menteri Pekerjaan Umum dan Perumahan Rakyat Republik Indonesia.
Downloads
Published
How to Cite
Issue
Section
License

JRSDD is licensed under a Creative Commons Attribution-NonCommercial 4.0 International License.

