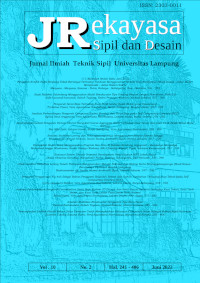Analisis Waste Material pada Tulangan Kolom Berbasis Building Information Modeling (BIM)
DOI:
https://doi.org/10.23960/jrsdd.v11i2.3128Abstract Views: 178 File Views: 224
Abstract
This research aims to investigate the influence of implementing BIM concepts on waste material analysis in type 1 and type 2 column reinforcement. Type 1 column reinforcement refers to the reinforcement applied on each floor separately, while type 2 column reinforcement refers to the reinforcement applied every two floors. In this research, the BIM concept is implemented using Autodesk Revit software. The research process begins with data collection, 3D structural modeling, reinforcement modeling, inputting reinforcement schedule marks, clash detection, outputting the Bar Bending Schedule (BBS), cutting lists, and waste material analysis. The research findings indicate that the total weight of type 1 column reinforcement requirement is 29319.17 kg for D16 and 10232.06 kg for Ø10, with a total weight of waste reinforcement is 2739.17 kg for D16 and 120.64 kg for Ø10. Meanwhile, the total weight of type 2 column reinforcement requirement is 32103.36 kg for D16 and 10232.06 kg for Ø10, with a total weight of waste reinforcement is 6350.03 kg for D16 and 120.64 kg for Ø10. The waste level of type 1 column reinforcement is 9.34% for D16 and 1.18% for Ø10, while the waste level of type 2 column reinforcement is 19.78% for D16 and 1.18% for Ø10. Based on the research findings, it can be concluded that type 1 column reinforcement is more effective and efficient compared to type 2 column reinforcement in terms of the weight requirement and waste generated.
Downloads
References
Abdurrahman, M.A. 2012. Analisa dan Evaluasi Sisa Material Konstruksi Pada Pembangunan Gedung Bertingkat Rendah di Makassar. Prosiding Hasil Penelitian Fakultas Teknik. 6: 1–4.
Anjani, A., Bayzoni, B., Husni, H.R. & Niken, C. 2022. Penerapan Building Information Modeling (BIM) Menggunakan Software Autodesk Revit Pada Gedung 4 Rumah Sakit Pendidikan Peguruan Tinggi Negeri (RSPTN) Universitas Lampung. Jurnal Rekayasa Sipil dan Desain, 10(1): 87–98. Tersedia di http://journal.eng.unila.ac.id/index.php/jrsdd/article/view/2360. Diakses pada 31 Januari 2023.
Asih, W.R., Bayzoni, B., Husni, H.R. & Niken, C. 2022. Perbandingan Quantity Take Off (QTO) Material Berbasis Building Information Modeling (BIM) Terhadap Metode Konvensional pada Struktur Pelat. Jurnal Rekayasa Sipil dan Desain, 10(4): 563–574. Tersedia di http://journal.eng.unila.ac.id/index.php/jrsdd/article/view/2845. Diakses pada 31 Januari 2023.
Asiyanto, A. 2010. Manajemen Produksi Untuk Jasa Konstruksi. Pradnya Paramita, Jakarta.
Badan Pengembangan Sumber Daya Manusia (BPSDM) Kementrian PUPR 2018. Workflow dan Implementasi BIM pada Level Kolaborasi dalam Proses Monitoring Proyek. Tersedia di https://simantu.pu.go.id/epel/edok/9760f_MODUL_6-WORKFLOW_DAN_IMPLEMENTASI_BIM.pdf.
Bryde, D., Broquetas, M. & Volm, J.M. 2013. The Project Benefits of Building Information Modelling (BIM). International Journal of Project Management, 31(7): 971–980. Tersedia di https://doi.org/10.1016/j.ijproman.2012.12.001. Diakses pada 28 Januari 2023.
Eastman, C.M., Eastman, C., Teicholz, P., Sacks, R. & Liston, K. 2008. BIM Handbook: A Guide to Building Information Modeling for Owners, Managers, Designers, Engineers and Contractors. John Wiley & Sons, New Jersey.
Intifada, G.S. & Witantyo 2012. Meminimasi Waste Menggunakan Value Stream Analysis Tool untuk Meningkatkan Efisensi Waktu Produksi. Jurnal Teknik POMITS, 1(1): 1–6.
Jabi, W. 2013. Parametric Design for Architecture. Edisi 1. International Journal of Architectural Computing, Laurence King Publishing, London.
Kasiram, M. 2008. Metode Penelitian Kuantitatif-Kualitatif. UIN. Malang Press, Malang.
Laily, F.N., Husni, H.R. & Bayzoni, B. 2021. Perbandingan Perhitungan BoQ dengan Menggunakan Revit 2019 Terhadap Perhitungan BoQ dengan Menggunakan Metode Konvensional pada Pekerjaan Struktur (Studi Kasus: Gedung G Fakultas Pertanian Universitas Lampung). REKAYASA: Jurnal Ilmiah Fakultas Teknik Universitas Lampung, 25(2): 27–31. Tersedia di https://doi.org/10.23960/rekrjits.v25i2.30. Diakses pada 1 Februari 2023.
Rayendra & Soemardi, B.W. 2014. Studi Aplikasi Teknologi Building Information Modeling untuk Pra Konstruksi. Prosiding Simposium Nasional Rekayasa Aplikasi Perancangan dan Industri. 14–21. Tersedia di http://hdl.handle.net/11617/5528. Diakses pada 28 Januari 2023.
Sangadji, S., Kristiawan, S.A. & Saputra, I.K. 2019. Pengaplikasian Building Information Modeling (BIM) dalam Desain Bangunan Gedung. Matriks Teknik Sipil, 7(4): 381–386. Tersedia di https://doi.org/10.20961/mateksi.v7i4.38475. Diakses pada 28 Januari 2023.
Suryabrata, S. 2000. Metode Penelitian. PT. Raja Grafindo Persada, Jakarta.
Zulnadi, Y. 2007. Metode Penelitian Ekeperimental. Jogja Pustaka, Yoyakarta.
Downloads
Published
How to Cite
Issue
Section
License

JRSDD is licensed under a Creative Commons Attribution-NonCommercial 4.0 International License.

